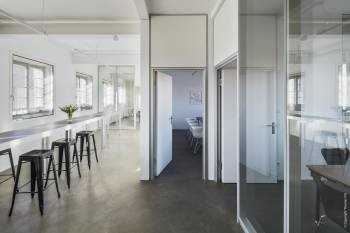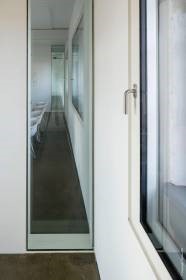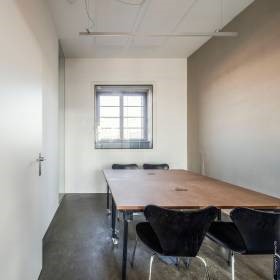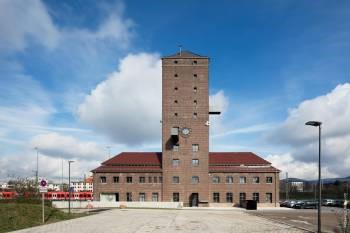| 1 |
Meetingraum im minimalistischen Stil
Size 10 qm
|
|
With this location in Heidelberg, an open space was created where culture and industry are to meet on a common ground. The stringency with which the historic architecture was complemented and enriched with new elements, is in the process to develop a radiance which, while the building it is used every day, enters the consciousness and opens up room for new synergies.
The venue is available for cultural activities, conferences and events. It is furthermore also a platform and a stage for modern forms of expression regarding fine arts, literature, music, theatre and dance as well as cross-over-events. Cautious interventions characterized the listed-building suitable dealing with the building. The striking shape and the exposed masonry of the outer envelope remained untouched as did the existing ashlar base as well as the windowsills. The roof construction was also preserved as a visible construction and given rafter insulation as well as a new, listed-building suitable cladding. Insulation between the rafters was applied to the windowsills. At the intersection of the two constructions, a narrow, continuous band of windows thus resulted for illuminating the roof top. It goes without saying that the water tank was also preserved as structuring, historic testimony. To illuminate the interior and spatially enlarge it, the tank was partly sawn open. Access is from below via a centrally positioned spiral staircase of steel. A fireplace turns the tank into an atmospheric lounge. An elevator ensures barrier-free access. On the lower tower storeys, the steel stairs grow into a kind of spatial sculpture wich links the different levels and, with its industrial material, adapts to the visible concrete construction.
This unique industrial space comes with a balcony, a gallery and a height of 5 1/2 meters.
 MICE Service Group
MICE Service Group


